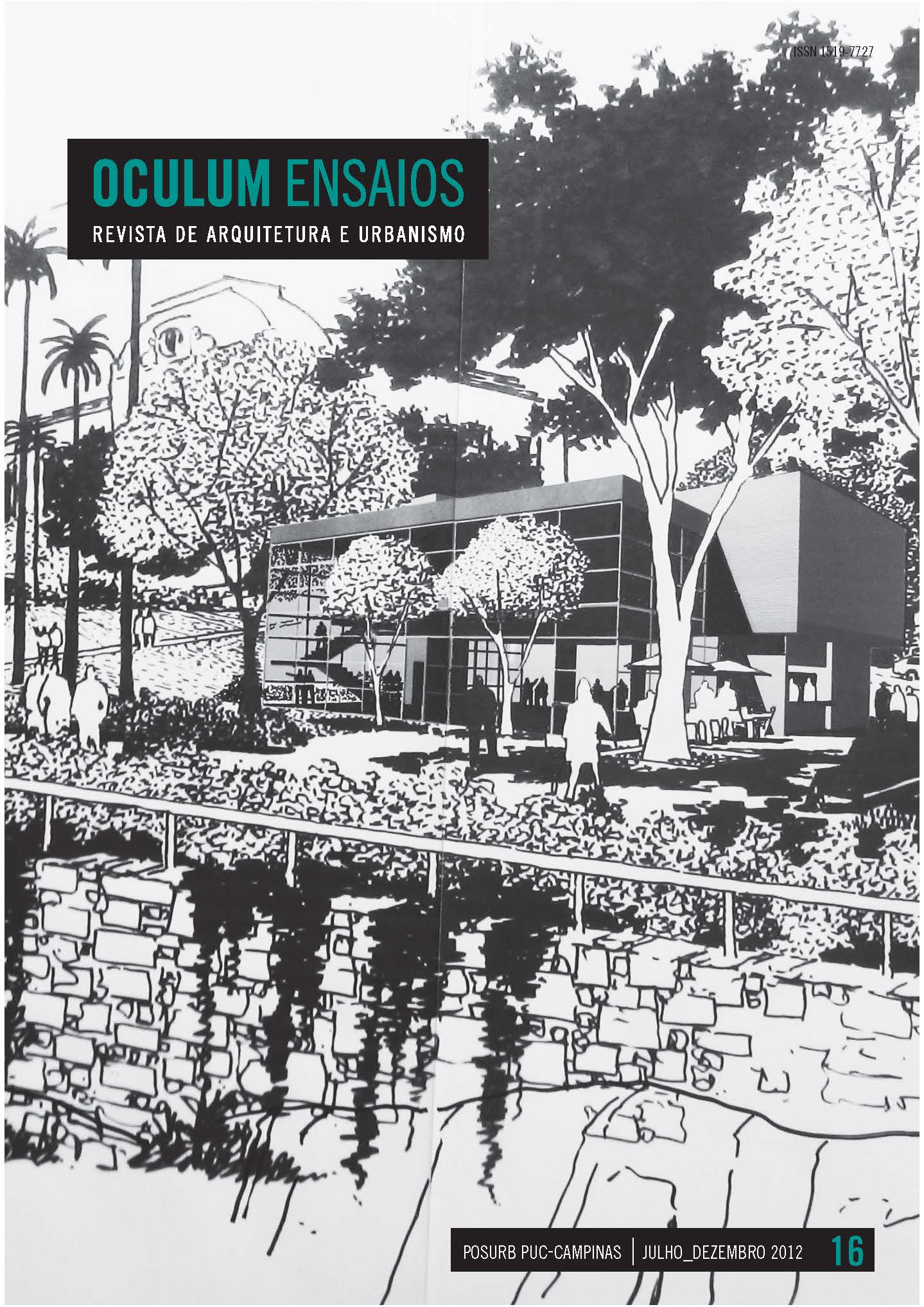SOCIAL SUSTAINABILITY AND NEW HOUSING PROJECTS
DOI:
https://doi.org/10.24220/2318-0919v0n16a1454Keywords:
Architecture, Cultural factors, Architectural design, Social sustainabilityAbstract
Social sustainability in housing is meeting the user demand for well-being, considering factors that include people’s health, needs and aspirations, and the social and cultural characteristics of both users of housing as well as those involved indirectly, such as the surrounding residents. These needs refer to accommodation and environments created by them. These needs are not static but in constant state of flux; they change with habits of life, changes in human values, with new technologies and the conditions created by them, vary with the type of person, the
environment where they are, and their activities. In addition to family dynamics, which is not voluntary but concerns the natural law of life to be born, grow up, multiply (or not) and die. All these demands must be considered when establishing requirements useful for the development
of more socially sustainable housing projects. In search of these requirements the initial
objective of this work was to identify aspects of the social dimension of sustainability in the
indicators and certification systems, and subsequently use them to support the elaboration of an investigation plan. This case study sought to validate the application of this plan for the analysis of social sustainability in architectural design of similar housing enterprises. From this, analysis of information collected revealed, among other factors that in the dimension of the surroundings, a neighborhood impact study is of fundamental importance, and it is imperative to listen to the considerations of neighborhood residents, about the impact of the new enterprise on the everyday life of these people; in the dimension of the condominium it was found that the building should consider the cultural factors in the neighborhood, facilitate integration among residents, ensure the privacy of individuals within their homes, adopt
appropriate density, among other factors; and in the dimension of housing unit it was found
to be important for the project to be flexible and adaptable to the needs of the resident, ensure natural ventilation and lighting in all rooms and have adequate space for family life.
Downloads
References
BUILDING RESEARCH ESTABLISHMENT. Cambridge architectural research: eclipse research consultants.
London: MaSC, 2010.
CENTRE SCIENTIFIQUE ET TECHNIQUE DU BÂTIMENT. Referentiel technique de certification batiments
tertiares: demarche HQE bureau et enseignement. France: CSTB, 2005.
HANDLER, A.B. Systems approach to architecture. New York: American Elsevier, 1970.
JAPAN SUSTAINABLE BUILDING CONSORTIUM. Comprehensive assessment system for building environmental efficiency. 2007. Available from: <http://www.ibec.or.jp/CASBEE/english/method.htm>. Cited: Mar. 2010.
LABORATÓRIO DE EFICIÊNCIA ENERGÉTICA EM EDIFICAÇÕES. Regulamento técnico para eficiência
energética de edificações residenciais. Florianópolis: LabEEE, 2010.
OLIVEIRA, R. Gestão do processo de projeto para construção sustentável. In: WORKSHOP BRASILEIRO DE
GESTÃO DO PROCESSO DE PROJETOS NA CONSTRUÇÃO DE EDIFÍCIOS, 8., 2008, São Paulo. Anais… São Paulo: USP, 2008.
PALERMO, C. Sustentabilidade social do habitar. Florianópolis: [UFSC], 2009.
PEREIRA, A.T.C.; PEREIRA, F.O.R. (Org.). Avaliação pós-ocupação: consideração do usuário no projeto de
habitação social através de sistema hipermídia. Florianópolis: UFSC, 2000.
SACHS, I. Caminhos para o desenvolvimento sustentável: ideias sustentáveis. 3.ed. São Paulo: Garamond, 2002. US GREEN BUILDING COUNCIL. Leadership in energy e environmental design. Version 2.1. 2006. Available from: <http://usgbc.org/programs/index/htm>. Cited: Mar. 2009.
US GREEN BUILDING COUNCIL. LEED 2009 for neighborhood development rating system. Version 2.1.
Available from: <http://usgbc.org/programs/index/htm>. Cited: Mar. 2010.
YIN, R.K. Estudo de caso: planejamento e métodos. 2.ed. Porto Alegre: Bookman, 2001.













